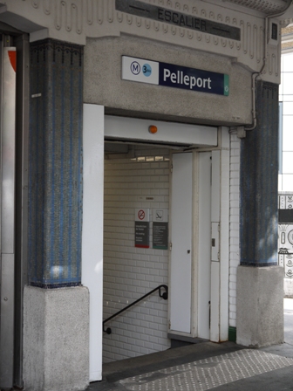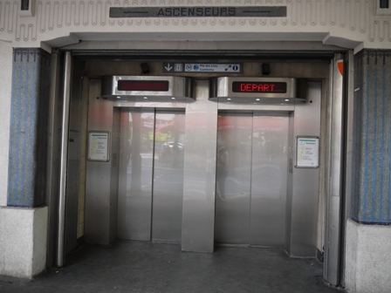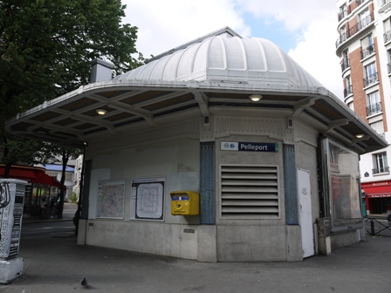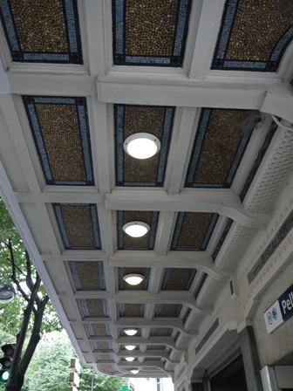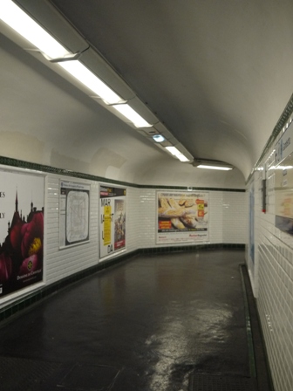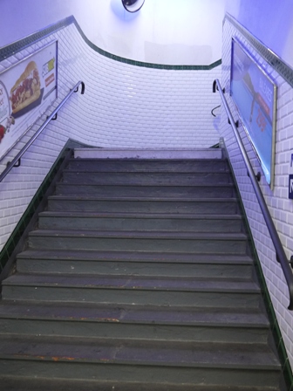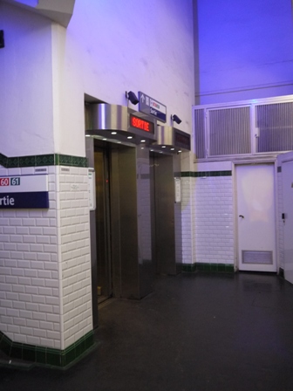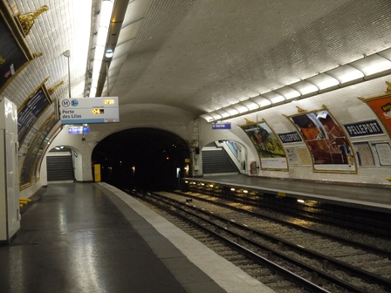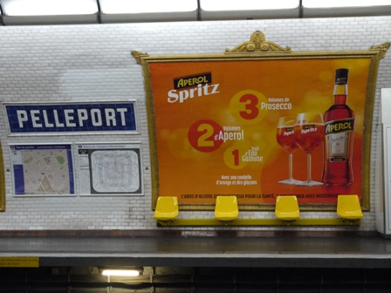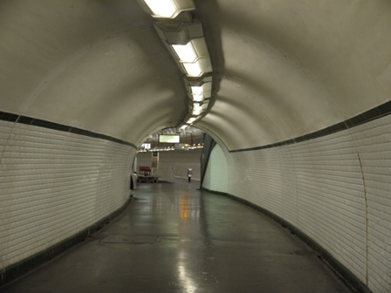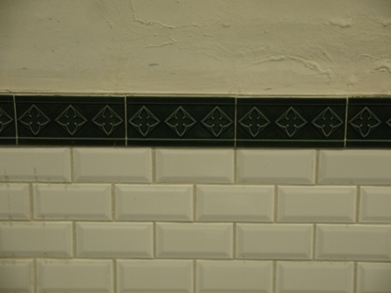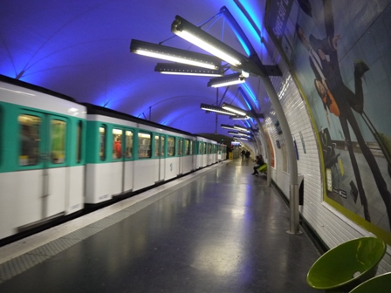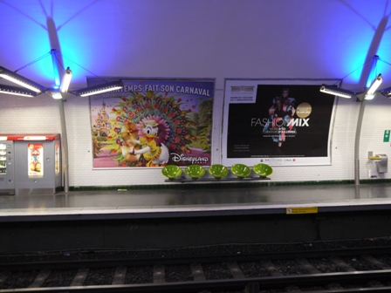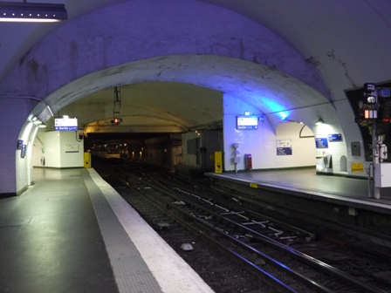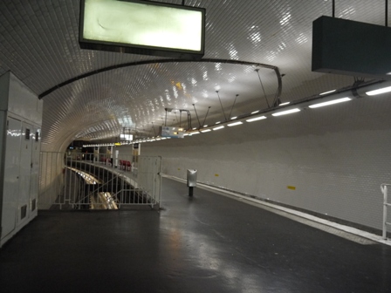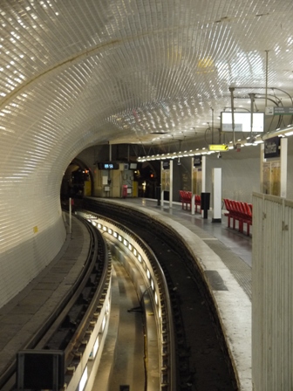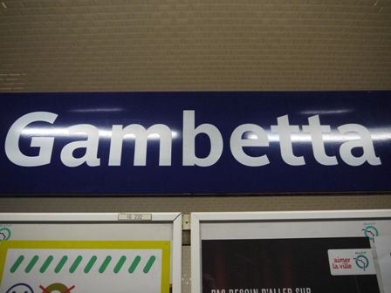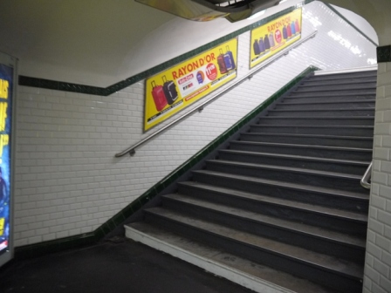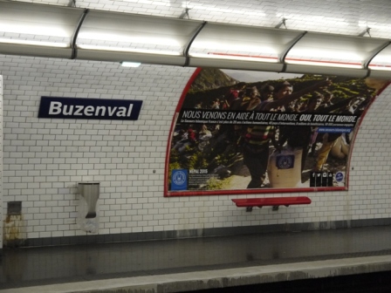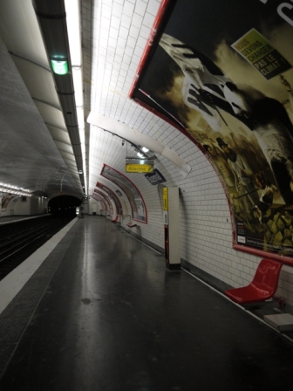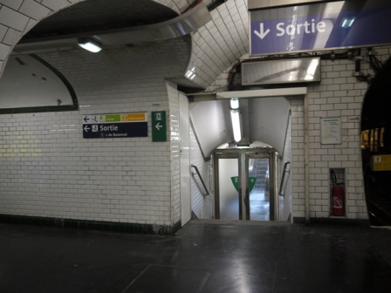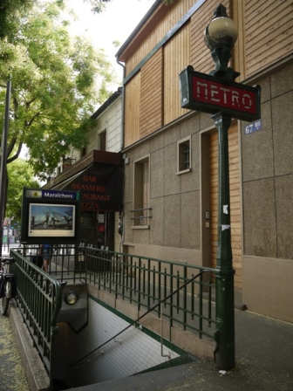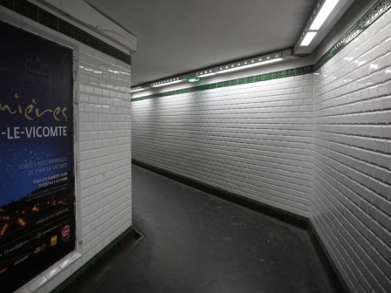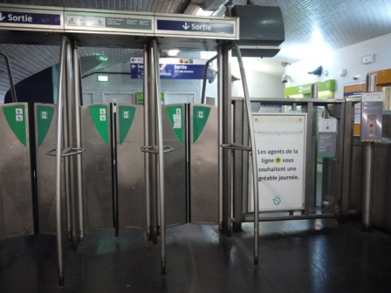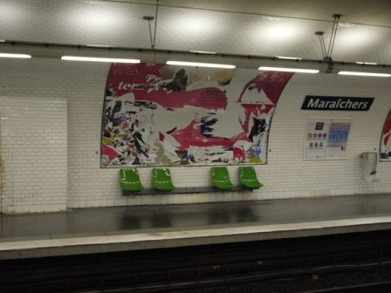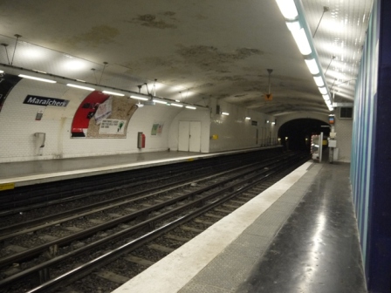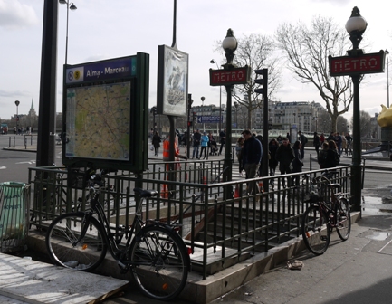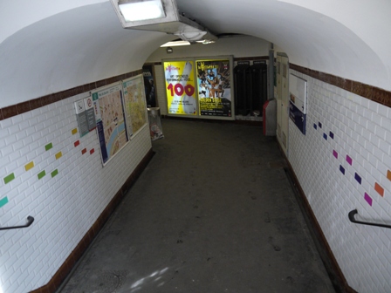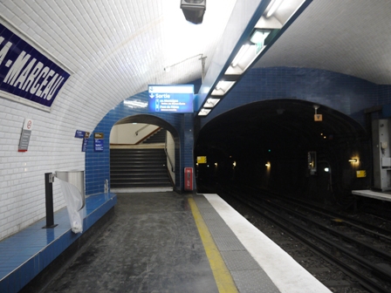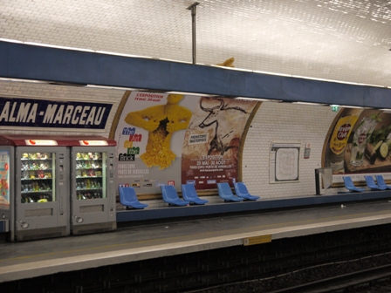- Details
The station opened on 27 November 1921. It is in a stand-alone building in the Art Nouveau style designed by the architect Charles Plumet.
The station is situated in the 20th arrondissement, taking its name from the military leader Viscount Pierre de Pelleport (1773-1855).
Today it is served by the metro line 3bis. The line was reassigned the name 3bis on 27 March 1971, when the line 3 was extended in the direction Gallieni and this station was split off.
Stair access to the station.
The sign above the door is the station name in mixed case and M 3bis. The white door can be closed and locked. A yellow light on the frame warns of any trouble in the station.
The columns at the side of the door are covered in mosaics by A. Gentil and E. Bourdet.
An alternative way is to use one of the two lifts to the information and ticket office.
The station building from the other side. The roof''s overhang provides some shelter from the rain or sun.
The underside of the roof overhang has three rows of inset panels of light brown and blue mosaics made of ceramic tiles. The centre panels have round ceiling lights.
Corridor from the platform. The walls are tiled in white. The frieze is green with flowers.
When you come to the end of the corridor you can decide whether to take the stairs or the lift. There are over a hundred steps, so choose wisely.
The lifts. Definitely the easier option to reach street level.
Entrance to the platforms is from the end.
The edge of the platform is marked in white, with no additional yellow line. A row of about 20 cm wide nobbed tiles has been added to warn sight-impaired travellers of the edge.
The ceiling is tiled.
The display panel shows the time until the next metro.
Wall of the platform. The advertising board is surrounded by brown ceramic tiles with a wheat pattern and decorated on the top edge and corners with ceramic flowers.
Seating is provided in the form of yellow plastic seats mounted on a yellow bar.
The station name is stencilled in all upper letters on blue, square tiles in a white ceramic frame.
- Details
The station opened on 25 January 1905.
It is situated in the 20th arrondissement. The station takes its name from the French statesman Léon Gambetta (1838 - 1882).
It is served by the metro lines 3 and 3bis.
During a traffic study in the late 1960s, it was found that the line 3 should be extended to Bagnolet. As the majority of travellers were destined for Bagnolet, it was decided to make it side-track rather than branching it.
The extension made it necessary to remodel the existing station.
Corridor linking the platforms of the lines 3 and 3bis. It reuses the former tunnel used by the metro.
The walls are tiled halfway up. There is no advertising in the corridor.
The border is green with flowers.
The white tiles are in the "Metro" style.
Platform Line 3
Line 3 started operation on 25 January 1905. After refurbishment it is now a very modern looking platform.
View along the platform with metro train. Four bars of light hang from each pole, fixed to the top by metal wires. LED light bulbs are used which give the platform a distinctive blue light on the vaulted ceiling.
Olive green half-spherical metal seats on a metal bar fixed to the wall. The advertising boads behind the seats are framed in plein ceramic tiles.
Platform, tracks and tunnel. The ceiling is quite high.
The edge of the platform is marked in white, with no additional yellow line. A row of about 20 cm wide nobbed tiles has been added to warn sight-impaired travellers of the edge.
Platform line 3bis
Line 3bis started operation on 27 March 1971, a few days before the line 3 was extended to Porte de Bagnolet and Gallieni.
The platform is in the middle of the two tracks. Only one of the tracks of the original section was kept in this station of the 3bis. The other track is lower and fitted with a path and lights. The part towards the corridor is fenced off.
The edge of the platform is marked in white and lit by lights above it. The power supply from the cabinet on the left to the lights can be seen on the ceiling.
There is no advertising on the walls of the platform.
View of the redundant track.
The walls and ceiling are tiled.
Two groups of red plastic seats are fixed to the floor. They are both facing the same direction.
Signage on one of the panels on the displays in the centre of the platform. It is blue with white upper and lower case letters.
- Details
The underground station opened on 10 December 1933.
It is situated in the 20th arrondissement. Buzenval is served by the metro line 9.
The platforms are reached by some flights of stairs. The walls are tiled in white rectangular ceramic tiles and bordered by green tiles. The top tiles have a flower pattern.
Between the metal handrail and the top border are a couple of advertising boards with a metal frame. They are parallel to the edges, so the corners are not in a right angle.
The wall and ceiling are covered in white, flat rectangular tiles.
The advertising has been placed in large panels made of red rounded ceramic tiles. In front of it is a red metal bench without back, fixed to the wall.
The lights are in Bruno-Gaudin style. They consist of a metal tube with lights pointing upwards, reflecting on the upper metal sheet.
The station has two side platforms. The floors is painted in grey. The edge is marked with a broad white line and a row of grey knobbed tiles. Additional seating in form of red plastic chairs has been provided.
Exit from the platform is through two glass swing doors.
- Details
Maraîchers is an underground station on the Paris Metro. The station opened on 10 December 1933.
It is situated in the 20th arrondissement. It takes its name from the rue des Maraîchers - street of the market gardeners.
The station is served by the metro line 9.
Outside the station is a lamppost of the style Adolphe Dervaux. The white lettering of the sign is made of sharp capital letters on a red panel and light up at darkness.
Three round lights are placed at the end of the entrance on level with the pavement.
The surround of is made of a green metal fence alternating shorter and longer bars.
The tiles in the corridor are white rectangular ceramic tiles with a raised centre. The walls are tiled until nearly the ceiling. They are topped with a row of dark green flower tiles. At ground level is a row of larger plain green tiles.
There is some advertising in frames made of white ceramic tiles.
You exit the platform through solid metal swing doors which open in the middle when you step on a pressure point in front.
Maraîchers has three metal swing doors.
The advertising frames on the platform are made of unpainted metal. Underneath it are green plastic seats fixed to a grey bar on the wall.
The walls are covered in white rectangular tiles with raised centres. The first row at ground level is white, larger and flat.
The signage is in white mixed case letters on a dark blue background.
Grey tubes of light are suspended by wires from the ceiling.
The station has two side platforms. The edge is marked with a thick white line and a row of grey tiles with raised circles to assist sight-impaired passengers. The ground is painted in grey.
The vaulted ceiling has been painted but needs another tidy up.
- Details
The station opened on 27 May 1923. The underground station is named after the battle of Alma against the Russians in 1854 during the Crimean War and General François Séverin Marceau-Desgravier (1769 - 1796), who fought the Revolt in the Vendée during the French Revolution.
The station is situated in the 8th arrondissement. It is served by the metro line 9.
The entrance to the station is flanked by two metro signs.
At the end is a modern illuminated display with a transport map.
The ballustrade is made of green straight metal vertical bars.
The walls of the corridor are tiled fairly high, the ceiling is painted white. Brightly coloured plastic rectangles have been applied to some of the tiles to give the entrance a cheerful feeling.
Metal handrails have been attached to both side walls.
Access to the the platforms is from the end. They are on either side of the tracks.
The walls and the vaulted ceiling are tiled in white rectangular ceramic tiles with a raised centre. The tiles over the tunnel and platfrom entrances are medium blue.
The floor of the platform is covered in grey, slip-resistant paint. To mark the edge, a wide white line, a row of knobbed tiles and a narrow yellow line have been added.
The platform is in the style Andreu-Motte, where some tiles, lights and seats have the same colour. Here blue plastic seats are fixed on bases covered in blue ceramic tiles.
The lights are encased in metal boxes running along the whole of the platform, suspended by metal brackets.
The signage is in a white ceramic frame. The station name is stencilled in white capital letters on dark blue tiles.

