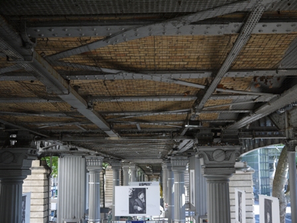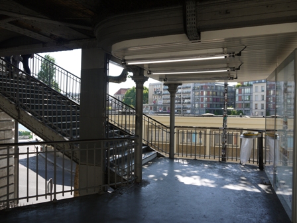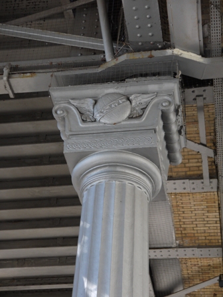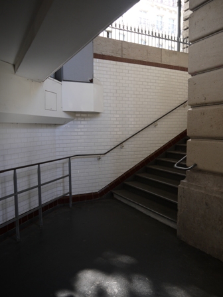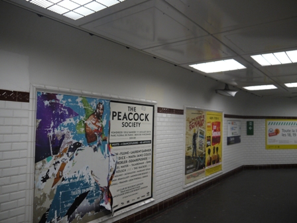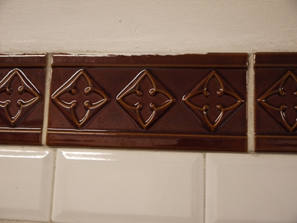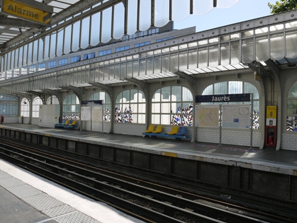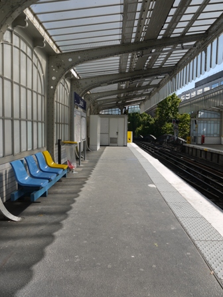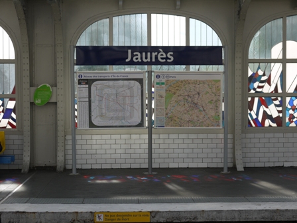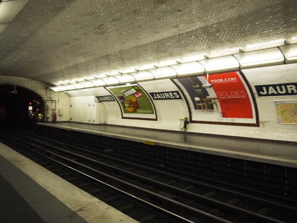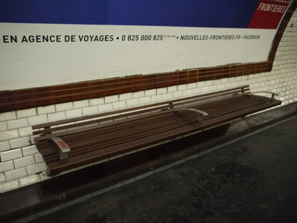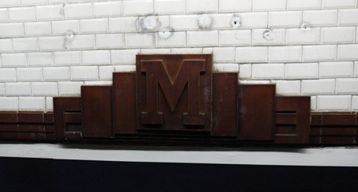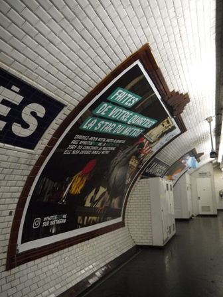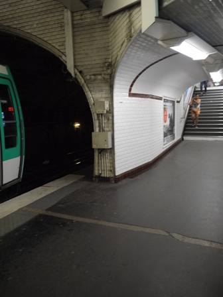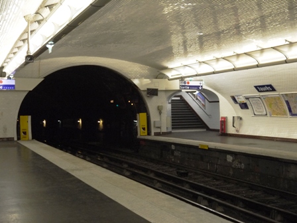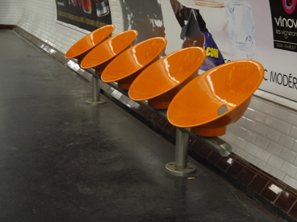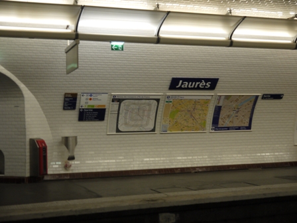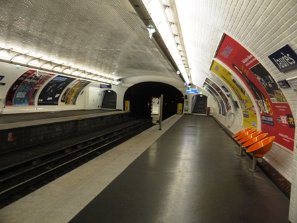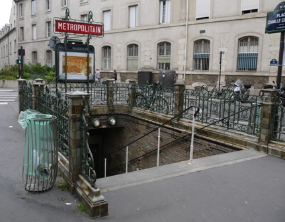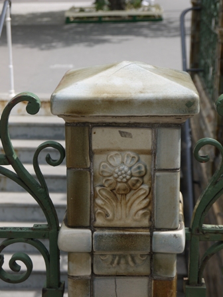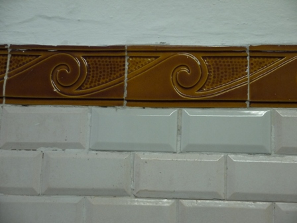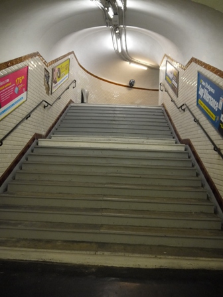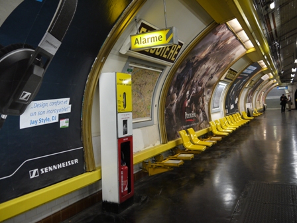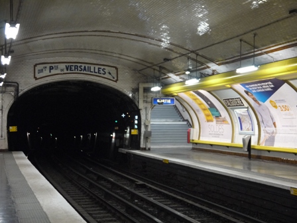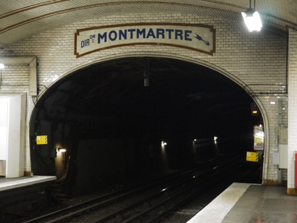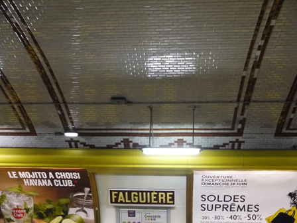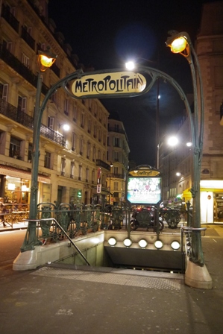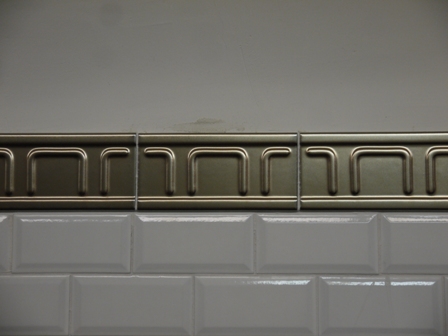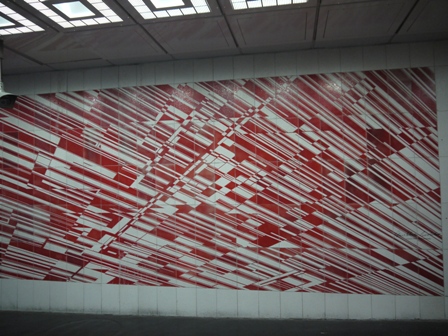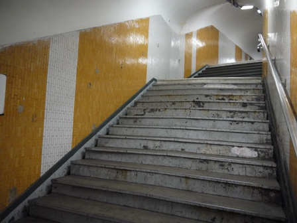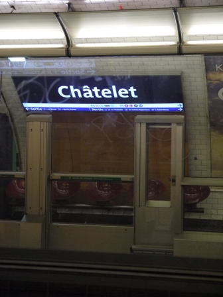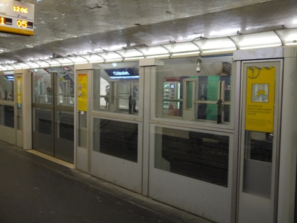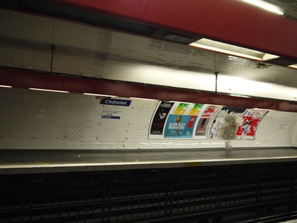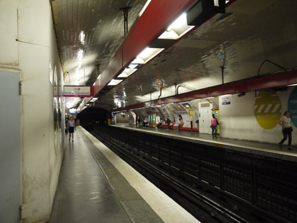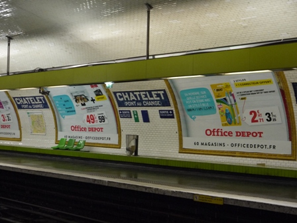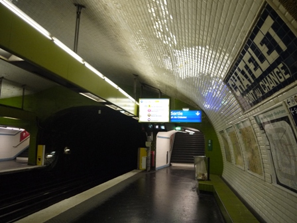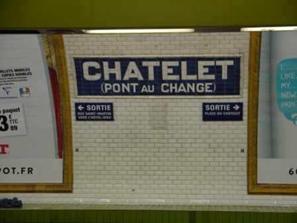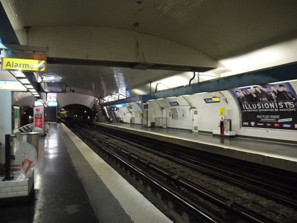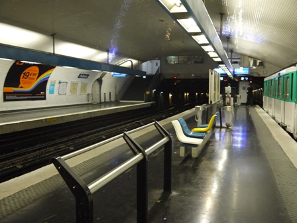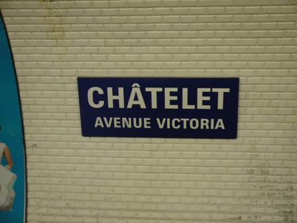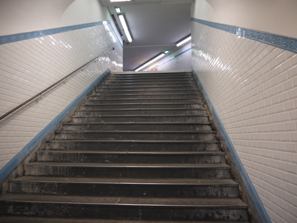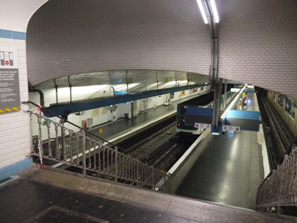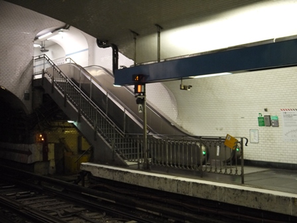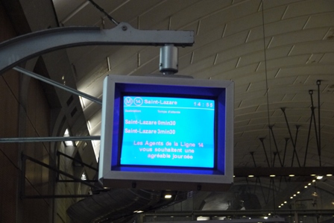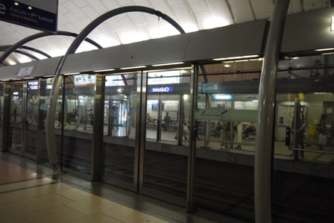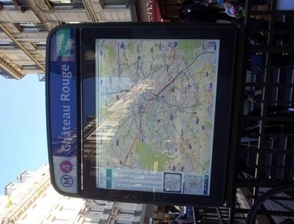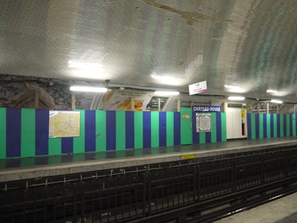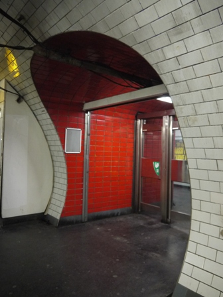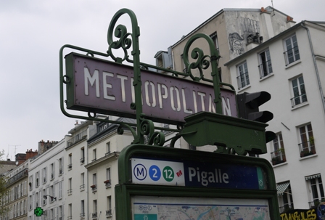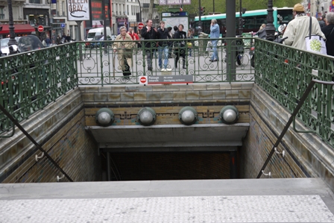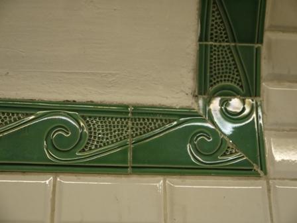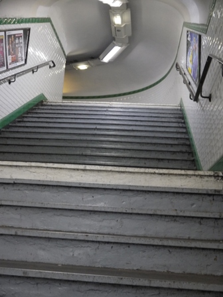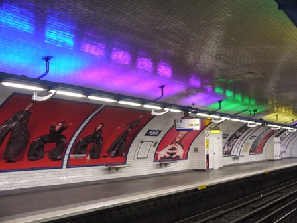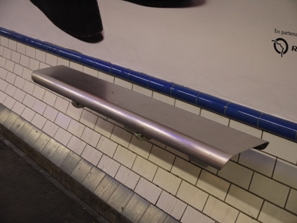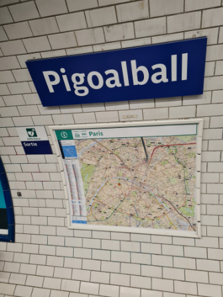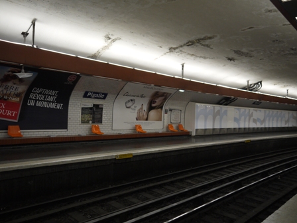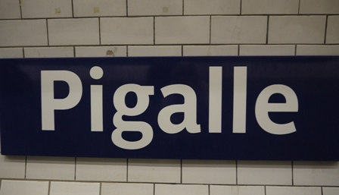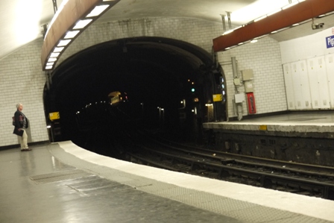- Details
The station opened on 23 February 1903 under the name Rue d'Allemagne. On 1 August 1914, two days before the declaration of war with Germany, it was renamed. It took its present name from Jean Jaurès, who was assassinated on 31 July 1914. Jean Jaurès (1859 - 1914) was a French socialist leader and anti-militarist who wanted to stop World War I.
The station is situated on the border of the 10th and 19th arrondissements. It is served by the metro lines 2, 5 and 7bis.
The station has two underground and one elevated set of platforms. The elevated platforms are built with bricks and supported by steel beams.
Photographs by Bruce Gilden have been suspended between the pillars holding up the platform and tracks.
Outside stairs to the elevated platforms of line 2.
The pillars are slimmer, smooth and painted beige.
The silver pillars are decorated at the top with motives of winged globes.
The pillars have a ribbed appearance.
Stairs from the underground platforms. The walls are tiled in white.
Handrails have been fixed to the walls.
Corridor from the underground platforms. The walls are tiled to about shoulder-height. Advertising has been placed in white ceramic frames.
The ceiling is made of panels with ceiling windows to let light through.
Brown border tiles.
Each of the tiles has three squares with what looks like stylised hydrangeas.
Platform Line 2
Line 2 started operation on 23 February 1903. The station is an elevated station.
The windows on this platform are decorated with stain-glass flags.
The platform has no advertising panels.
Each platform is covered with a frosted glass ceiling supported by silver right-angle, steel beams. The tracks are not covered.
The "walls" are large windows.
Some light blue and yellow plastic seats have been fixed to the ground near the windows.
The signage is placed on a frame in front of the large windows. It consists of white mixed case letters on a blue plasticised sign. Underneath it are are map of the transport network with zones, and a map of the bus and tram network.
The walls under the windows are tiled in flat, white tiles.
Platform Line 5
Line 5 started operation on 12 October 1942.
The vaulted ceiling and the walls are tiled in white tiles with a raised centre.
The lights are in the Bruno-Gaudin style.
Dark brown wooden benches have been fixed to the walls under the ceramic advertising frames.
The dark brown advertising frames have a geometric pattern with a capital letter M. The company CMP (Companie de chemin de fer métropolitain de Paris), who operated the line introduced this design in the late 40s.
The advertising frames curve with the wall.
The signage on this platform is made of a panel of dark blue ceramic tiles, 8 high, on which the station name has been burnt in white, It is in a slim white frame made from white tiles.
Access to the platform is from the end of the platform.
Platform Line 7bis
The line started operation on 18 January 1911 as line 7. It was transferred to the newly created line 7bis on 3 December 1967.
Entrance to the platform is from the end.
The vaulted ceiling is tiled.
The silver lights are in Bruno-Gaudin style: the lights on the lower level reflect on the metal of the upper level.
The edge of the platform is marked with a thick white line and a row of white plastic tiles with raised circles.
Orange metal half-bowl seats with a "Smiley" design have been attached to the ground with a silver metal bar.
The frames of the advertising boards behind the seats is made of white ceramic tiles.
The walls are tiled in Metro-style - white rectangular tiles with raised centres.
The signage is in mixed case white letters on a blue sign. Below the sign are three maps. The left map is a map of the transport network with zones. The middle map is a map of the tram and bus network and the right map is a map of the local area.
The tracks are between the two platforms.
The edge of the platform is marked in white. A row of about 30 cm wide white, nobbed tiles has been added to warn sight-impaired travellers of the edge. The rest of the floor is painted grey.
- Details
Falguière is an underground station on the metro line 12.
It opened 5 November 1910 and is situated in the 15th arrondissement.
The station is named after Alexandre Falguière (1831 - 1890), a French sculptor and painter.
The balustrade is made up of several panels of wrought iron shaped into different swirls painted green.
The long Metropolitain sign hangs from two curled staffs attached to the balustrade. The white writing is in uppercase on a red background.
Underneath it is the station sign with the station name and the number of the metro. Facing the entrance is an advertising board. On the other side is a metro plan of Paris.
The walls are tiled in light brown. Some light blue and dark brown flowers have been stencilled close to ground level.
Five round lights have been fixed in green holders at the far of the entrance at ground level, making them look a bit like acorns from the top.
The small pillars are tiled in small beige-brown tiles and topped with a square low pyramid.
On each side of the pillar is a 3D flower with 7 petals and large leaves.
The border tiles in the corridor are brown with a smooth wave pattern.
The walls are tiled in white rectangular ceramic tiles with a raised centre.
Stairs from the platform. Narrow panels of advertising have been placed on both sides between the handrail and the border tiles.
The walls above the border tiles are painted white.
Yellow plastic seats are fixed on a yellow bar in front of the advertising panels. The walls consist of integrated panels, which are fixed over the original tiles, and electric lights.
Access to the platforms is from the end, from direction porte de Versailles.
The direction DIR_On VERSAILLES is painted in blue on white tiles and framed with brown tiles. An arrow points to the platform.
The tracks lie between the two platforms.
The platform edges are painted white.
Tunnel direction Montmartre. The direction DIR_On MONTMARTRE is painted in blue on white tiles and framed with brown tiles. An arrow points to the platform.
Other lights are in form of uncovered flurescent tubes hanging from the ceiling.
The ceiling is tiled and divided into areas with brown frames. Some of the walls have additional patterns below.
The signage is in yellow uppercase lettering on black background. The sign is in a white frame.
- Details
The station opened on 6 August 1900 with the begin of the line 1.
It is situated in the 4th arrondissement.
The station is one of the mayor connection points. It is served by the metro lines 1, 4, 7, 11 and 14.
One of the entrances at night. It has been designed by Hector Guimard in the Art Nouveau style.
The enclosure consists of green closed panels on a stone base.
A sign with the word Metropolitain on a light background is placed as a gate over the entrance.
Two flower shaped poles with a yellow light are at the side.
The ground is marked with a band of raised circles to highlight the beginning of the steps.
Handrails have been fixed to the side walls.
The other end of the enclosure supports the station sign. The name of the station is written in green letter on a yellow background . Underneath is some advertising on this side and a network map on the other side.
At ground-level are five round lights.
Châtelet is divided in several sectors. Each sector has a different style of border tile. This tile is silver and has arches. It stands for the sector Rivoli.
Red graphic pattern on one of the linking corridors. It is a broken burst of energy.
The walls in this staircase are tiled in small rectangular tiles placed vertical and starting at different heights. Bands of yellow and white tiles are used.
The upper parts of the walls and the ceiling are painted white.
Platform Line 1
Line 1 started operation on 6 August 1900.
Line 1 is in the sector Rivoli.
Platform doors have been installed.
Seating is provided in the form of dark red metal seats in the shape of half-bowls.
They are fixed to a wooden backdrop which has a lit signage above. On the signage, the platfrom name is written in white mixed case letters. It also shows the directions of the exits and the way to the connecting lines.
The lights are in the Bruno-Gaudin style. LED tubes are reflecting on metal coverings.
Platform Line 4
Line 4 started operation on 21 April 1908.
The line has two side platforms.
The platforms are situated in the Rivoli sector.
The tracks are separated by a low metal fence.
The signage consists of white mixed case letters on a blue, frameless background.
The vaulted ceiling is tiled.
The lights and seats are in the red Andreu-Motte style. The lights are in red metal rectangular boxes suspended from the ceiling.
Platform Line 7
Line 7 started operation on 16 April 1926.
The decor of the line is also in Andreu-Motte style. This time in light green.
Light green plastic seats have been mounted on a base of light green tiles. These are repeated on the wall around the tunnel.
Entrance to the platform is from the end only.
The platform signage is made of small blue ceramic tiles with the name printed in large white letters.
The addtion of (PONT AU CHANGE) is found under the main name. The whole sign is framed with white ceramic tiles.
Platform Line 11
Line 11 started operation on 28 April 1935. Chatelet is the western terminal of the line.
The line has one side platform and one centre platform.
The lights are in the dark blue Andreu-Motte style.
The vaulted ceiling is tiled and in parts supported by a tiled arch.
Seating on the centre platform is in the form of a couple of lean-to bars and some plastic chairs facing the tracks. There are no seats on the side platform.
The platform name is printed on a blue plasticised sign. The letters are all uppercase, below the main name is the suffix AVENUE VICTORIA.
The walls are tiled in white rectangular tiles with a raised centre, the so-called metro-style.
The staircase is tiled with small white tiles and topped with a row of light blue border tiles with a double wave sign. They are in the sector Seine.
Only one handrail has been fixed to one wall.
The entrance to the centre platform is by stairs from the end.
The grey bars of the handrails have some decoration.
The edges of the platform are marked with a white line.
The entrance to the side platform is from the end. An escalator allows passengers to go to the next level and exit.
The walls are tiled.
Platform Line 14
Line 14 started operation on 15 October 1998. The line is fully automated.
The display monitors give information on the next two trains and any other relevant traffic information.
The vaulted ceiling is tiled with very large white tiles.
As an extra safety feature users are unable to be close to the tracks. When the driverless carriages arrive the glass doors automatically open to give access.
The floor is tiled with large rose and yellow coloured polished stone slabs.
The platform has wooden seats.
- Details
Château Rouge opened on 21 April 1908.
It is situated in the 18th arrondissement. It is an unconnected underground station served by the metro line 4.
The station sign is a large green metal frame displaying a map of the metro network.
The station name and the line number is in a separate, but attached smaller panel.
The enclosure is made of green metal bars.
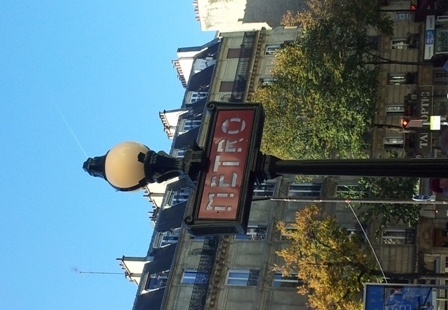
The Lamppost at the side of the entrance has been designed by Derveaux.
The green lamppost is topped by a white globe light.
The vaulted ceiling is tiled in white ceramic tiles.
Part of the platform has been boarded up with blue and green sheets of wood. The station is being refurbished prior to installing platform barriers.
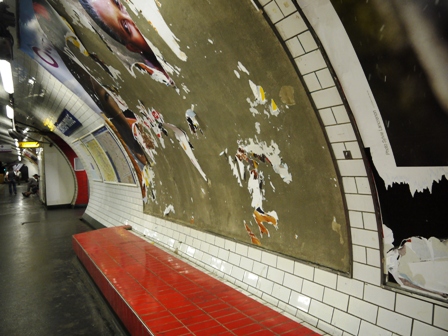
The orange tiled base is used for seating.
Behind it are empty metal advertising frames.
The wall is tiled in small flat white rectangular tiles.
The arch of the exit is tiled in matching orange tiles.
Behind the shutters, which can be pulled down to block the exit, is a metal door with glass panel.
- Details
Pigalle opened on 7 October 1902.
It is situated on the border of the 9th and 18th arrondissements. The station takes its name after the sculptor Jean-Baptiste Pigalle (1714 - 1785), who created amongst other items, the mausoleum of Henry Harcourt in the Cathedral of Notre Dame.
The entrance to the station was designed by Hector Guimard in 1900. The station was part of the original Line A.
The station is today served by the metro lines 2 and 12.
The metal sign refers to the station as being part of the "Metropolitain". It is hung from two curled bars fixed to the main sign.
The exit is surrounded by some green Art Nouveau wrought-iron fence. Four round lights are over the exit at ground level.
The sides are covered in earthen tiles and stencilled with flower garlands.
Handrails have been fixed to the wall from the fence.
The Exithas been marked with two wide rows of white tiles with raised circles, which have been placed circa 25 cm from the top step.
The frieze inside the the station is made from medium green ceramic tiles with a wave pattern. The waves have a smooth surface, around them the tiles have a dotted pattern.
The stairs in the corridor between the two metro lines are quite steep. Metal handraild have been fixed on each side wall.
The sides are tiled in white and topped with a green border tile.
Small advertising panels have been placed between the handrails and the border tiles.
Platform Line 2
Line 2 started operation on 7 October 1902.
It is an underground platform.
The ceiling of this platform is tiled, reflecting the multiple colours of the LED lights. The lights are attached to the ceiling with scythe-like fixings. This is part of the Ouï-dire design.
The large advertising posters are displayed in plain, dark blue ceramic frames.
A row of nobbed tiles and a white line mark the edge of the side platform.
Narrow stainless steel benches are fixed on the wall in front of the advertising areas.
The walls are tiled in flat horizontal placed tiles.
It is tradition for the RATP to take part in in the tradition of April Fools jokes.
In 2024 it renamed a number of stations to celebrate the olympic and para-olympic games which take place later that year, as well as to highlight the week of olympic and para-olympic games (2 - 6 April 2024).
For a day, the platform of line 2 was renamed to Pigoalball.
Platform Line 12
Line 12 started operation on 8 April 1911.
The platform for line 12 has orange plastic seats on orange tiles, but the majority of seats seem to have been removed.
The lights in the Andreu-Motte style are enclosed in matching metal encasings.
The ceiling is plastered, although it is not the freshest anymore.
The name Pigalle is printed in white upper and lower case letters on a blue plasticised sign. It has no frame.
The tiles are white and flat.
Looking into the tunnel from the platform. The edge of the platform is marked in white and with nobbed tiles. The lights hang above the edge.

